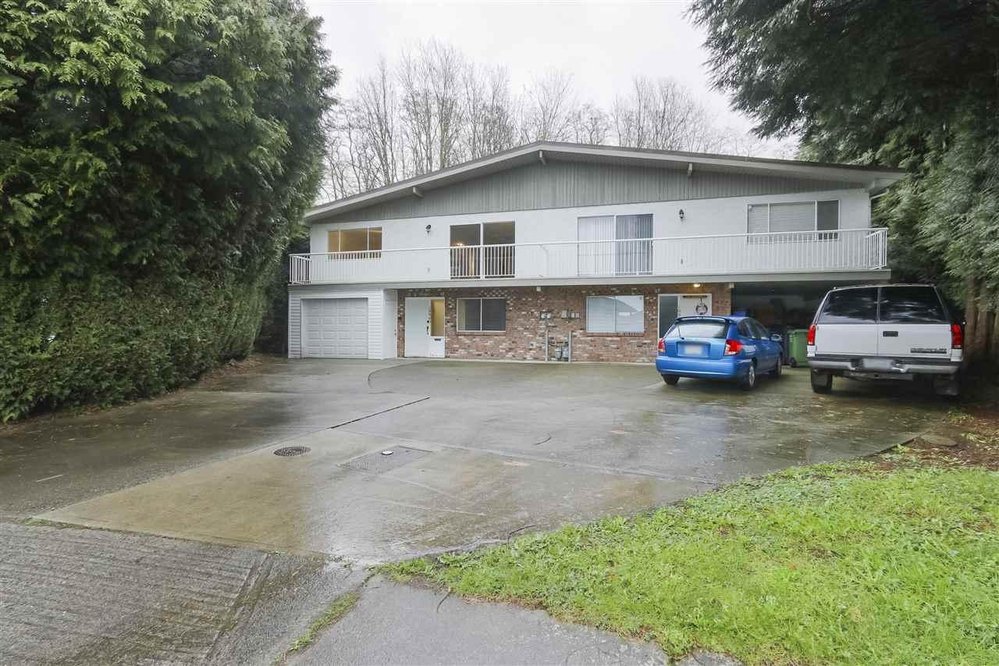10960 Rosebrook Road, Richmond
South Arm Side-by-Side Non-Strata Duplex on a 15285 SF property! Ideal for large and multi-generation families! Imagine the giant back yard backing onto the greenbelt! Live in the recently updated duplex and rent the other side out! Great mortgage helpers! Featuring 2295 SF at 10960 Rosebrook, and 1294 finished SF with 1003 unfinished at 10980 Rosebrook. Family living with potential rental income on the lower floors. Centrally located to Richmond Golf & Country Club, Ironwood Mall, Steveston Hwy to the HWY 99! Located in the coveted Bridge Elementary and McRoberts Secondary Districts. Minutes to South Arm Park and South Arm Community Centre! These properties are rarely available!
- Garden
- In Suite Laundry
- Clothes Dryer
- Clothes Washer
- ClthWsh
- Dryr
- Frdg
- Stve
- DW
- Drapes
- Window Coverings
- Refrigerator
- Stove
- Cul-de-Sac
- Golf Course Nearby
- Private Yard
- Recreation Nearby
| Dwelling Type | |
|---|---|
| Home Style | |
| Year Built | |
| Fin. Floor Area | 0 sqft |
| Finished Levels | |
| Bedrooms | |
| Bathrooms | |
| Taxes | $ N/A / |
| Outdoor Area | |
| Water Supply | |
| Maint. Fees | $N/A |
| Heating | |
|---|---|
| Construction | |
| Foundation | |
| Parking | |
| Parking Total/Covered | / |
| Exterior Finish | |
| Title to Land |
| Floor | Type | Dimensions |
|---|
| Floor | Ensuite | Pieces |
|---|
Similar Listings
Disclaimer: The data relating to real estate on this web site comes in part from the MLS Reciprocity program of the Real Estate Board of Greater Vancouver or the Fraser Valley Real Estate Board. Real estate listings held by participating real estate firms are marked with the MLS Reciprocity logo and detailed information about the listing includes the name of the listing agent. This representation is based in whole or part on data generated by the Real Estate Board of Greater Vancouver or the Fraser Valley Real Estate Board which assumes no responsibility for its accuracy. The materials contained on this page may not be reproduced without the express written consent of the Real Estate Board of Greater Vancouver or the Fraser Valley Real Estate Board.



























